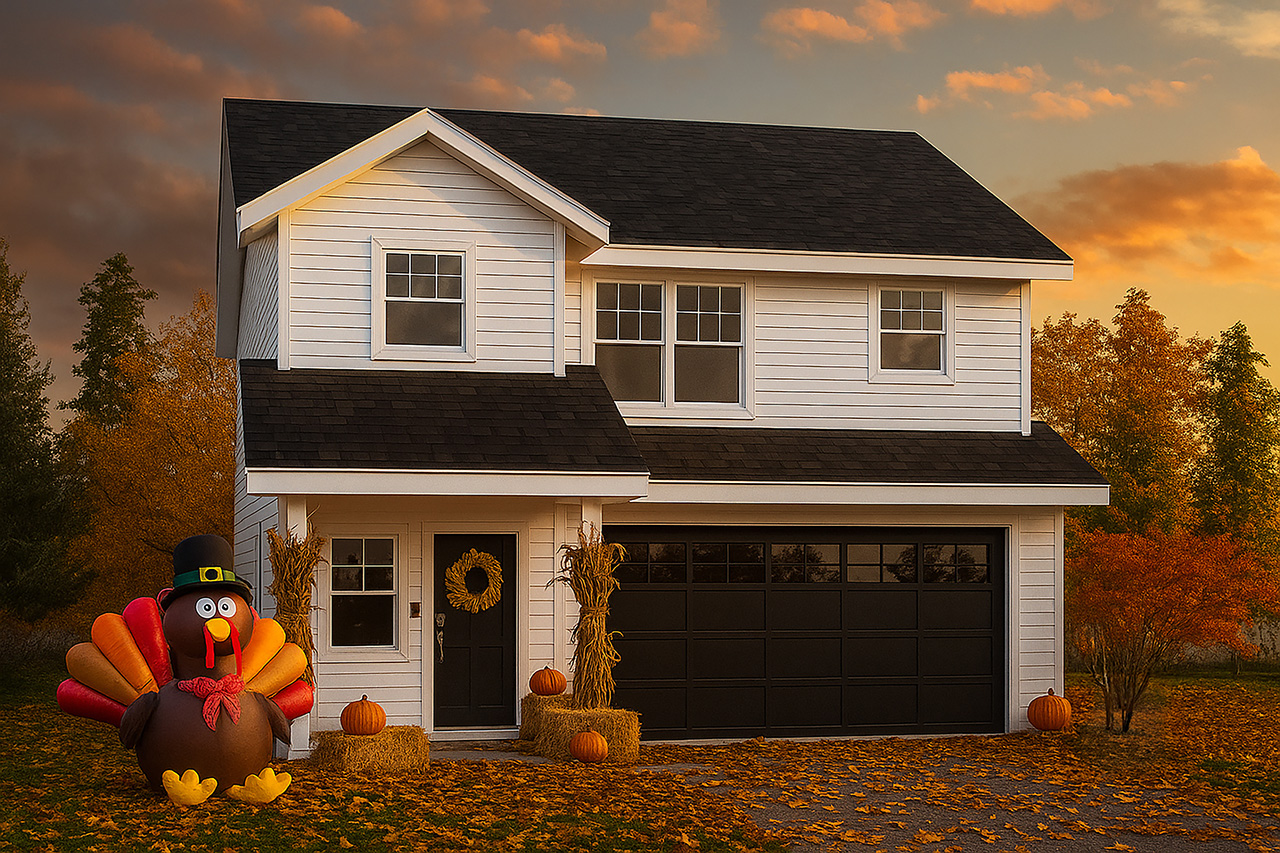As fall settles in and families gather for the holidays, The Juneberry by Associated Designs captures the essence of home, warmth, connection, and timeless design. This two-story house plan combines classic charm with modern practicality, making it an ideal choice for narrow lots and growing families alike. With open living spaces, a welcoming front porch perfect for autumn evenings, and a layout designed for togetherness, The Juneberry celebrates what makes every season special: coming home.
(PRUnderground) November 25th, 2025

The Juneberry is a perfect blend of classic charm and modern comfort, designed for families who cherish connection, celebration, and timeless style. This two-story home plan brings a touch of timeless elegance to any neighborhood. Despite its modest 30-foot width, the floor plan maximizes every inch of space, making it ideal for narrow urban lots while preserving the feeling of openness and warmth that every family home deserves.
As autumn leaves scatter across the lawn, the covered front porch becomes a welcoming threshold, ready to greet friends and family arriving for Thanksgiving dinner. Step inside to find an inviting Great Room, where the kitchen, dining area, and living room flow effortlessly together, creating the perfect setting for shared meals and meaningful conversation. The open-concept layout makes it easy to keep an eye on the turkey roasting in the oven while enjoying laughter from the living room.
At the heart of the home, the kitchen shines with ample counter and cabinet space, built-in appliances, and a spacious island with a flush eating bar ideal for rolling out pie dough, serving appetizers, or sipping cider on chilly evenings. The dining room, drenched in natural light, extends to a covered patio, where outdoor heaters and cozy seating invite guests to linger even as the air turns crisp.
A convenient powder room on the main level ensures guests have easy access without disturbing the private quarters upstairs.
Up the staircase, the second floor offers a peaceful retreat after a day of festivities. Three thoughtfully designed bedrooms provide both comfort and privacy. Two share a full bathroom with a tub-shower combination, perfect for visiting relatives or kids returning home for the holidays. The vaulted Owners’ Suite offers a quiet sanctuary, featuring a deep walk-in closet and a private bath with dual vanities and a sleek, sustainable shower.
For added convenience, the utility room is also located upstairs, equipped with a built-in washer and dryer, a practical touch when tackling post-holiday linens.
Completing the home is a two-car garage with plenty of space for storage, whether it’s bikes and tools in summer or boxes of festive décor when the seasons change.
In every season, the Juneberry invites togetherness. With its clever design and cozy elegance, it’s more than just a house, it’s a home designed for celebrating life’s sweetest moments with the people who matter most.
The Juneberry 31-107 is created by Associated Designs, Inc.’s talented team of residential home designers. To learn more about this design visit www.AssociatedDesigns.com.
About Associated Designs
Founded in 1990, Associated Designs offers pre-designed plans and custom design services. Created by a talented team of designers with more than 45 years of design experience, Associated Designs offers a variety of single family homes, garage and accessory structures, and multi-family designs.
The post Juneberry A Home Design for Gathering and Gratitude first appeared on
Original Press Release.
